We've had wet, drizzly conditions for Christmas day and today so I thought I might try something a bit different ... a little virtual tour of our house. Excuse the rough processing.
As you walk in the front door you can see right down the corridor to the far end (a common area) of the house. On the immediate left is a lounge room we rarely use as in summer it's far too hot due to the west facing windows. To the immediate right is the master bedroom. Part way down the corridor the house opens up to the open plan kitchen, dining and what we use as our lounge room.
A few steps in from the front door and you are in the lounge room. The door you came in through is just tothe right of the big Teddy Bear sitting in the bean bag. The teddy bear is facing a TV and Wii that gets used mostly for the Wii-fit exercises. Behind us right now is the kitchen/ dining area.
Continuing to walk down the corridor we find the kitchen area. Inthe back corner we can see the way to the office/sun room.
Walking between the island kitchen bench and stove we stand by the door to the garage and look at the dining area. Out those windows is where the logs are I feed the birds on.
Standing by the dining table we now look across the area we are using as our lounge room. The door you can see on the far wall is a spare room. A golf clap for anyone who tell who that is on TV. Hint ... it's a special feature from one of the Star Trek TV series.
And looking back the other way ...
more in sec ...


 LinkBack URL
LinkBack URL About LinkBacks
About LinkBacks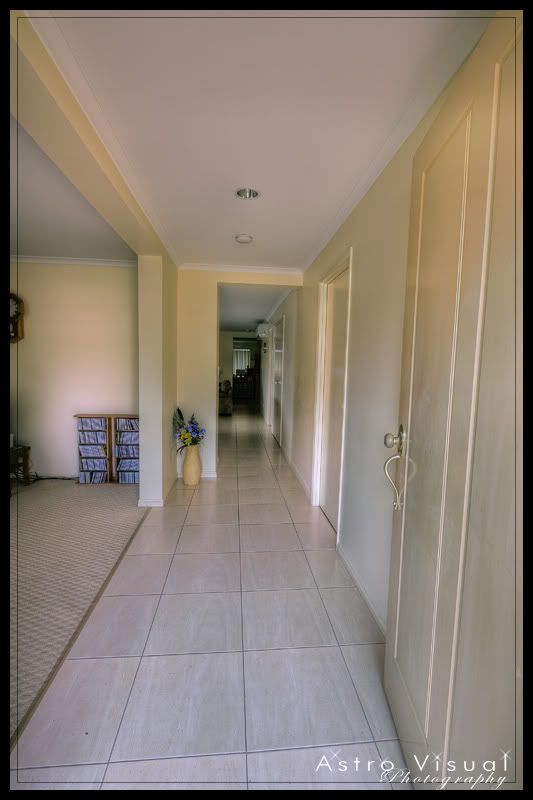
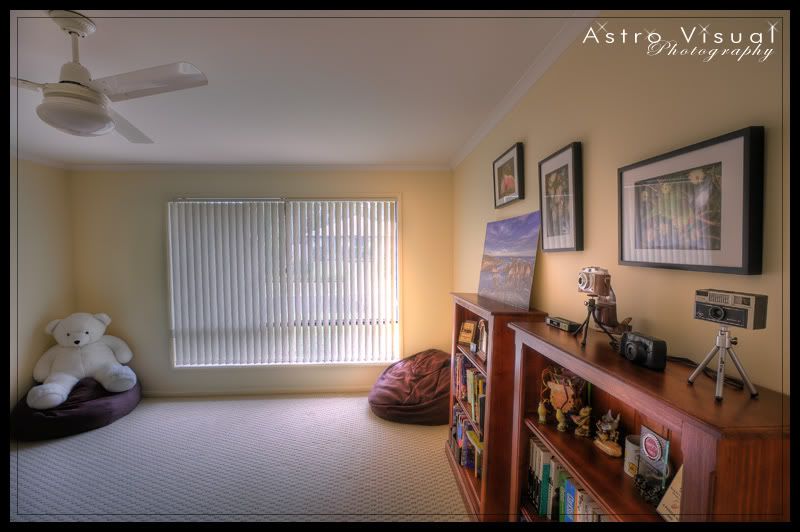
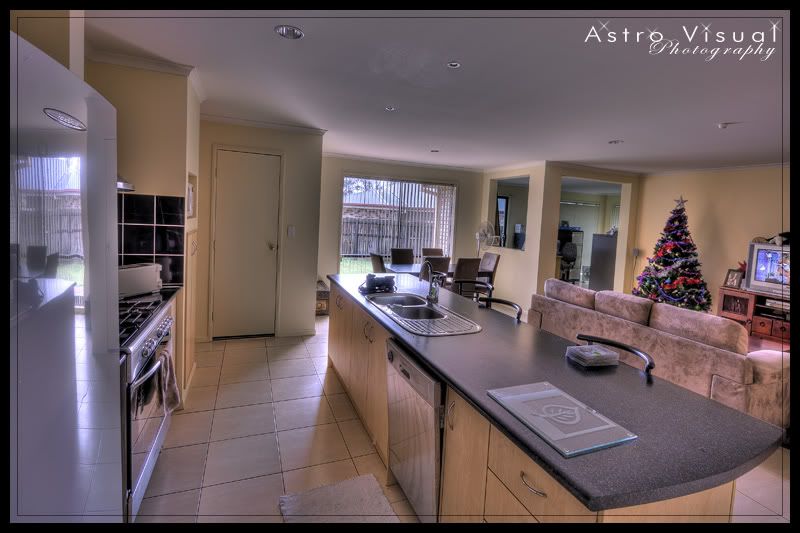
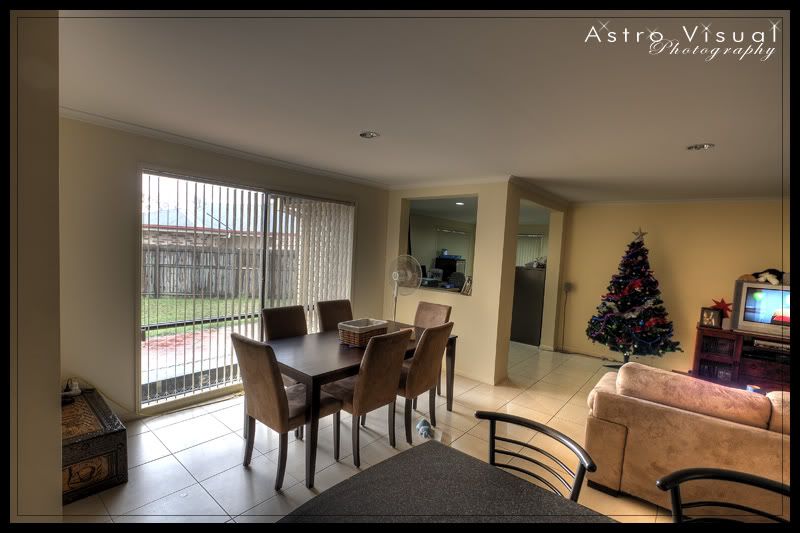
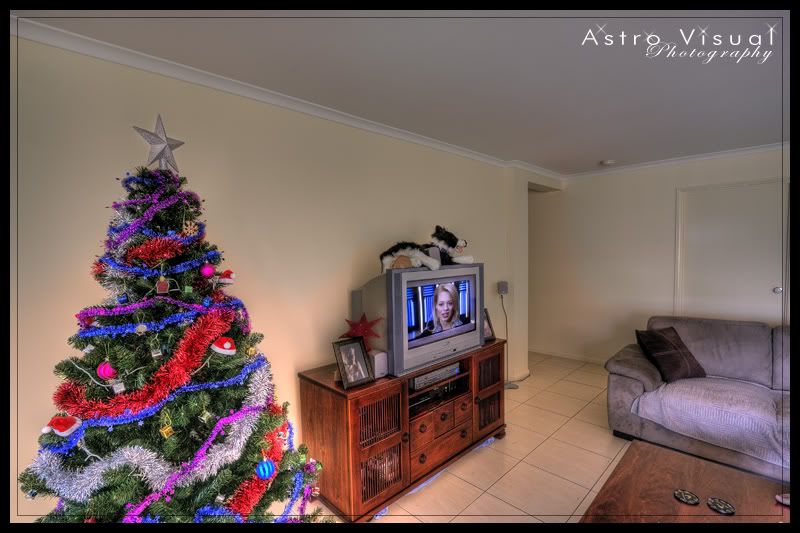
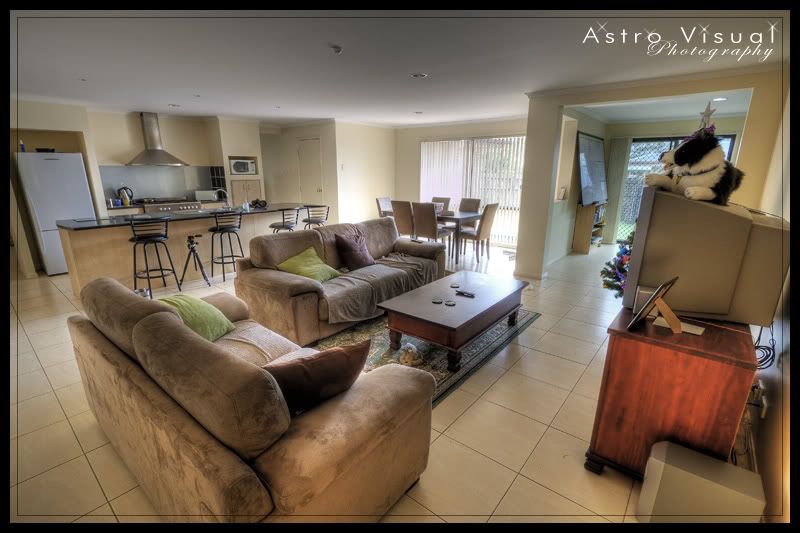





 Reply With Quote
Reply With Quote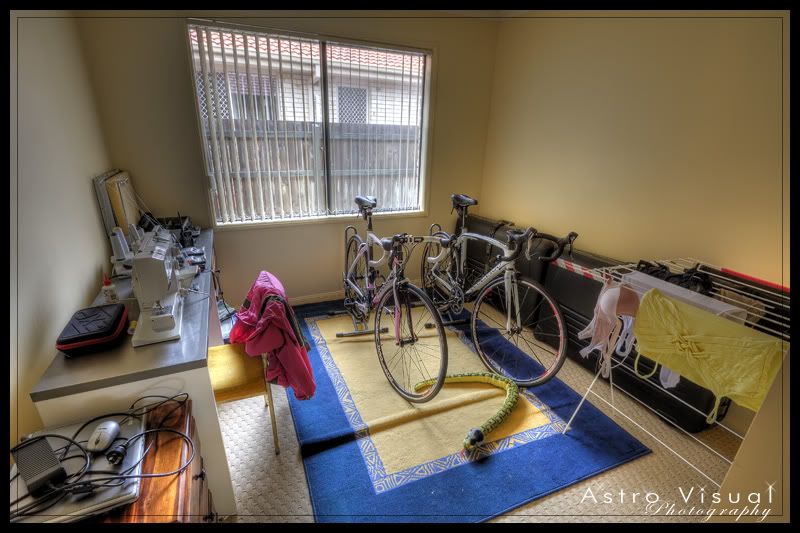

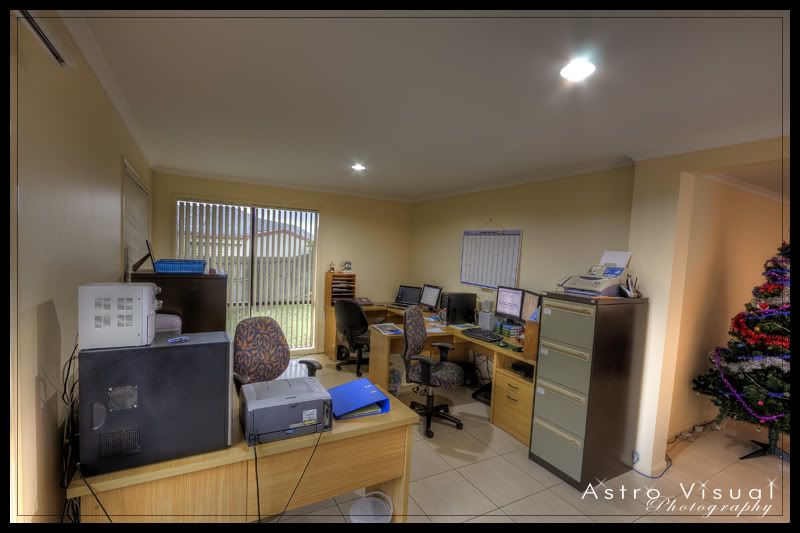
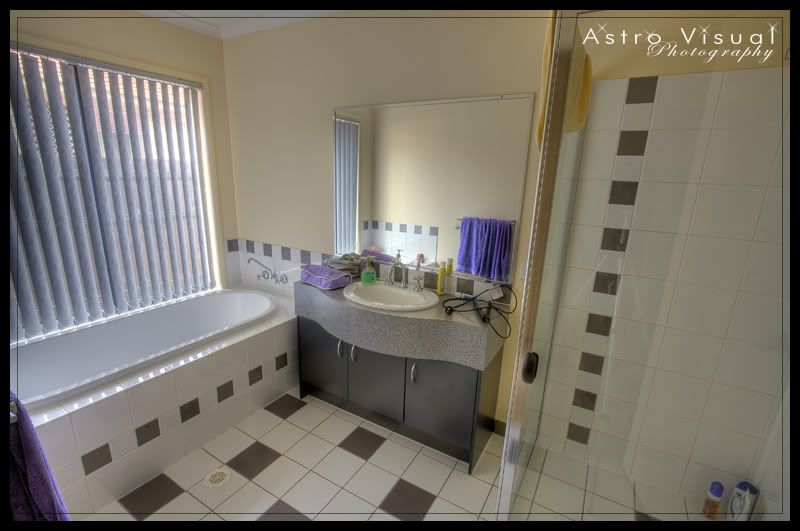


 is your housekeeper for hire? our place could use a little tlc
is your housekeeper for hire? our place could use a little tlc 




Bookmarks