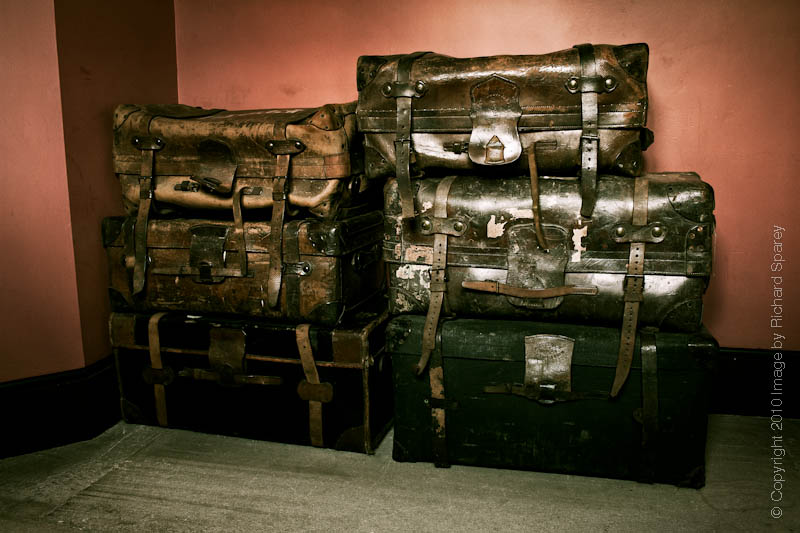And here are some shots of the interior, all hand held high ISO due to the no flash no tripod rule.

This is a discussion on Lanhydrock House Interior within the Architecture & Man Made (cities, buildings, roads, objects & abstracts) forums, part of the Show your photo (Color) - Landscape & Nature (flowers, mountains, storms etc.) category; And here are some shots of the interior, all hand held high ISO due to the no flash no tripod ...
Nice shots especially in the tough circumstances. Looks like it would be an all-day excursion.
Soooo, history of this property?????
Reality is a nice place to visit, but I wouldn't want to live there!
Thanks Hillbillygirl, These places make a good days out for the family.
The history from Wikipedia:
The great house stands in extensive grounds (360 hectares or 890 acres) above the River Fowey and is has been owned and managed by the National Trust since 1953. Much of the present house dates back to Victorian times but some sections date from the 1620s. It is a Grade I listed building and is set in gardens with formal areas. Lanhydrock estate belonged to the Augustinian priory of St Petroc at Bodmin but the Dissolution of the Monasteries during the 1530s saw it pass into private hands. In 1620 wealthy merchant Sir Richard Robartes acquired the estate and began building Lanhydrock House, designed to a four-sided layout around a central courtyard and constructed of grey granite. Robartes died in 1624 but work on the building was continued by his son John Robartes, 1st Earl of Radnor, a notable public figure who served as Lord Privy Seal and Lord President of the Council. During the 18th century the east wing of the house was demolished leaving the U-shaped plan seen today. In 1881 a major fire destroyed the south wing and caused extensive damage to the central section. Of the main house only the north wing, with its 29 m Long Gallery, and the front porch building survived intact, though the original gatehouse also dates back to the mid 17th century. Most of the current building, therefore, dates from late Victorian times. The second Lord Robartes (later the 6th Viscount Clifden) rebuilt the house to meet the needs of his large family, appointing local architect Richard Coad to design and supervise most of the work. Coad had previously (1857) worked as assistant to George Gilbert Scott on earlier work at Lanhydrock.
thanks for the info Rich. it's a really neat house with lots of ghosts I am sure.
Feel free to make comments on any of my shots
my blog: http://bambesblog.blogspot.com/
My flickr photostream: http://www.flickr.com/photos/bambe1964/
A painter takes their vision and makes it a reality. A photographer takes reality and makes it their vision.
Very cool set, Richard! I like them all but love the suitcases and the wash up taps!
Very cool set - I too did that wash tap shot!
- Please connect with me further
Photo tours of Montreal - Private photography courses
- Join the new Photography.ca Facebook page
- Follow me on Twitter http://twitter.com/markokulik
- Follow me on Google+ https://plus.google.com/u/0/111159185852360398018/posts
- Check out the photography podcast
"You have to milk the cow quite a lot, and get plenty of milk to get a little cheese." Henri Cartier-Bresson from The Decisive Moment.

Bookmarks